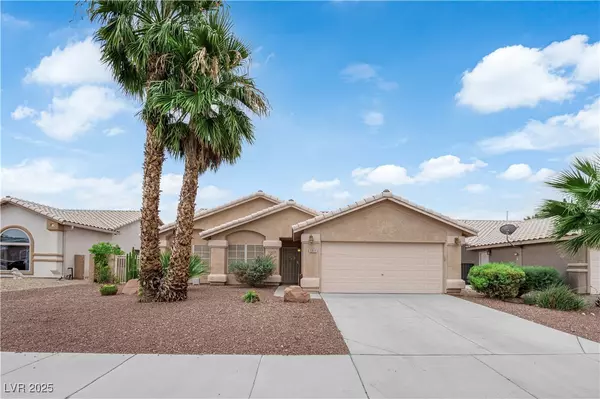5912 Grand Heritage ST Las Vegas, NV 89130
UPDATED:
Key Details
Property Type Single Family Home
Sub Type Single Family Residence
Listing Status Active
Purchase Type For Sale
Square Footage 1,998 sqft
Price per Sqft $247
Subdivision Rio Vista Estate
MLS Listing ID 2711086
Style One Story
Bedrooms 3
Full Baths 1
Three Quarter Bath 1
Construction Status Resale
HOA Y/N No
Year Built 1999
Annual Tax Amount $2,046
Lot Size 6,534 Sqft
Acres 0.15
Property Sub-Type Single Family Residence
Property Description
Location
State NV
County Clark
Zoning Single Family
Direction From Summerlin Parkway to I-95 N Turn left and take ramp onto E Summerlin Pkwy toward Summerlin Pkwy East. Go for 1.8 mi. Take the exit toward US-95 N/Reno onto I-11 N. Go for 5.6 mi. Take exit 90B toward Ann Road onto W Ann Rd. Go for 0.8 mi. Turn left onto N Tenaya Way. Go for 0.1 mi. Turn right onto N Tenaya Way. Go for 0.4 mi. Turn right onto W Tropical Pkwy. Go for 0.4 mi. Turn right onto W Tropical Pkwy. Go for 0.4 mi. Turn right onto Grand Heritage St. 3rd House on left
Interior
Interior Features Ceiling Fan(s), Primary Downstairs, Window Treatments, Central Vacuum
Heating Central, Electric, Gas
Cooling Central Air, Electric
Flooring Carpet, Ceramic Tile
Furnishings Unfurnished
Fireplace No
Window Features Blinds,Double Pane Windows
Appliance Dryer, Disposal, Gas Range, Gas Water Heater, Refrigerator, Water Softener Owned, Water Heater, Washer
Laundry Gas Dryer Hookup, Main Level, Laundry Room
Exterior
Exterior Feature Barbecue, Porch, Patio, Private Yard
Parking Features Attached, Garage, Open, Private
Garage Spaces 2.0
Fence Block, Back Yard
Utilities Available Cable Available, High Speed Internet Available, Underground Utilities
Amenities Available None
View Y/N No
Water Access Desc Public
View None
Roof Type Tile
Accessibility Grab Bars, Low Threshold Shower, Accessible Doors
Porch Covered, Patio, Porch
Garage Yes
Private Pool No
Building
Lot Description Desert Landscaping, Landscaped, < 1/4 Acre
Faces West
Story 1
Sewer Public Sewer
Water Public
Construction Status Resale
Schools
Elementary Schools Neal, Joseph, Neal, Joseph
Middle Schools Saville Anthony
High Schools Shadow Ridge
Others
HOA Fee Include None
Senior Community No
Tax ID 125-27-716-031
Ownership Single Family Residential
Acceptable Financing Cash, Conventional, FHA, VA Loan
Listing Terms Cash, Conventional, FHA, VA Loan
Virtual Tour https://www.propertypanorama.com/instaview/las/2711086




