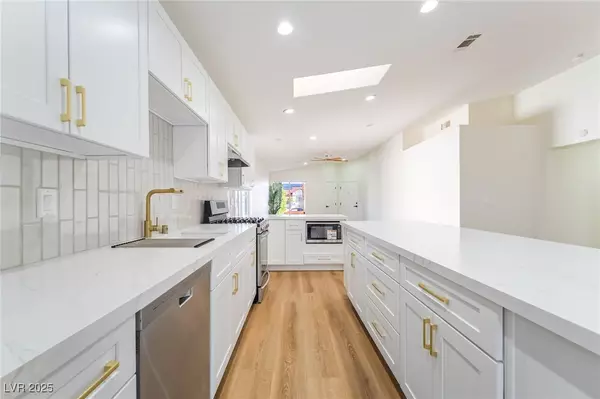923 Highland Trails AVE Henderson, NV 89015

Open House
Sat Sep 13, 9:00am - 3:00pm
UPDATED:
Key Details
Property Type Single Family Home
Sub Type Single Family Residence
Listing Status Active
Purchase Type For Sale
Square Footage 1,616 sqft
Price per Sqft $315
Subdivision Lakeside Highlands Phase 2
MLS Listing ID 2718704
Style One Story
Bedrooms 4
Full Baths 2
Construction Status Resale
HOA Y/N No
Year Built 1994
Annual Tax Amount $1,469
Lot Size 6,098 Sqft
Acres 0.14
Property Sub-Type Single Family Residence
Property Description
Welcome to your dream home in the heart of Henderson! This stunning NO HOA property sits on a spacious 6,098 sq. ft. lot with lush grass and vibrant landscaping that create a true retreat. Inside, enjoy an open layout with luxury vinyl plank flooring throughout—no carpet! The chef's kitchen shines with stainless steel appliances, built-in microwave, ample counter space, and a huge island perfect for cooking and entertaining. The primary suite offers a walk-in closet, soaking tub, and modern shower. Equipped with a 3-car garage, tankless water heater, low monthly solar cost, and water filtration system provide comfort and efficiency. ? Move-in ready!
Location
State NV
County Clark
Zoning Single Family
Direction From Racetrack at Burkholder go west to Cloudcrest Dr. Turn right (north) at roundabout. Take first right (east) on Highland Ave. House on Right side of street.
Rooms
Other Rooms Shed(s)
Interior
Interior Features Bedroom on Main Level, Ceiling Fan(s), Primary Downstairs
Heating Gas, High Efficiency
Cooling Electric, High Efficiency
Flooring Luxury Vinyl Plank
Furnishings Unfurnished
Fireplace No
Window Features Double Pane Windows
Appliance Disposal, Gas Range, Microwave, Refrigerator, Water Purifier
Laundry Gas Dryer Hookup, Main Level
Exterior
Exterior Feature Courtyard, Private Yard, Shed, Sprinkler/Irrigation
Parking Features Attached, Garage, Garage Door Opener, Open, Private, Shelves
Garage Spaces 3.0
Fence Block, Back Yard
Utilities Available Underground Utilities
Amenities Available Basketball Court, Dog Park, None, Playground, Park
Water Access Desc Public
Roof Type Tile
Garage Yes
Private Pool No
Building
Lot Description Back Yard, Front Yard, Garden, Sprinklers In Rear, Sprinklers In Front, Sprinklers Timer, < 1/4 Acre
Faces East
Story 1
Sewer Public Sewer
Water Public
Additional Building Shed(s)
Construction Status Resale
Schools
Elementary Schools Morrow, Sue H., Morrow, Sue H.
Middle Schools Brown B. Mahlon
High Schools Basic Academy
Others
Senior Community No
Tax ID 179-16-210-026
Ownership Single Family Residential
Security Features Controlled Access
Acceptable Financing Cash, Conventional, FHA, USDA Loan, VA Loan
Listing Terms Cash, Conventional, FHA, USDA Loan, VA Loan
Virtual Tour https://www.propertypanorama.com/instaview/las/2718704

GET MORE INFORMATION




