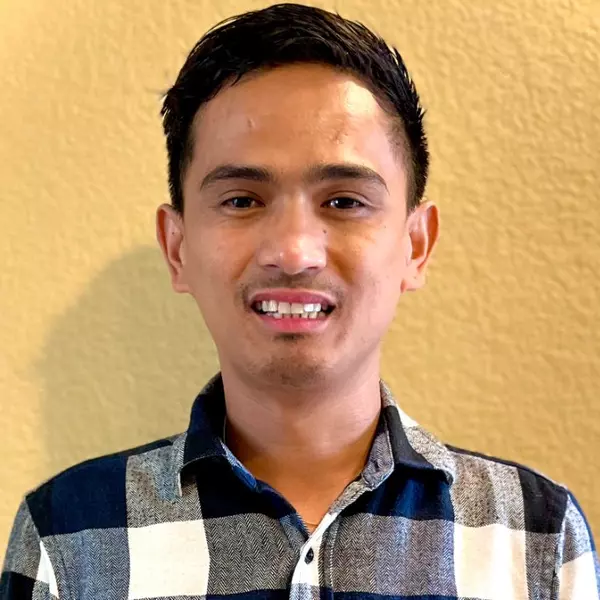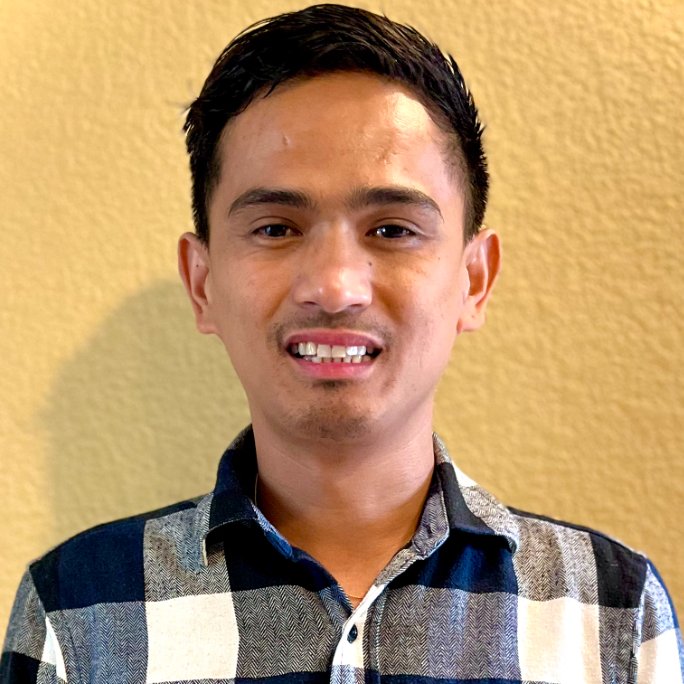For more information regarding the value of a property, please contact us for a free consultation.
9709 Terrace Green AVE Las Vegas, NV 89117
Want to know what your home might be worth? Contact us for a FREE valuation!

Our team is ready to help you sell your home for the highest possible price ASAP
Key Details
Sold Price $690,000
Property Type Single Family Home
Sub Type Single Family Residence
Listing Status Sold
Purchase Type For Sale
Square Footage 2,466 sqft
Price per Sqft $279
Subdivision Lakes West #3 Lewis Homes
MLS Listing ID 2672115
Sold Date 09/19/25
Style Two Story
Bedrooms 3
Full Baths 2
Half Baths 1
Construction Status Resale,Very Good Condition
HOA Fees $33/mo
HOA Y/N Yes
Year Built 1989
Annual Tax Amount $3,972
Lot Size 6,534 Sqft
Acres 0.15
Property Sub-Type Single Family Residence
Property Description
Stunning 3-bdrm + loft, 3-bthrm, 3-CarGge Pool Home w PAID OFF SOLAR. Located in the highly sought-after The Lakes planned comm! Updated property w/open floor plan & vaulted ceilings through out, abundant natural light, big windows & spacious functional layout.
The downstairs primary suite is a private retreat w/fireplace & sitting area & access to backyard. Remodeled Primary bathrm w/shower, separate soaking tub, dual vanity & walk-in closet.
Kitchen w/ granite ctops, st steel appl, breakfast bar & nook area next to Family room.
Includes laundry rm w/ sink & cabinets.
3 CarGge w/ working area & cabinets.
Private backyard complete with new lights, equip & re-plastered & tiled heated pool & spa.
Energy efficiency: PAID off SOLAR panels, & New AC.
Central location near Spring Mountains & Red Rock Canyon. Next to parks, restaurants, vibrant China town & 15min to the Strip.
This move-in-ready gem offers perfect combination of luxury, convenience, and comfort! Turn Key Furnished!
Location
State NV
County Clark
Zoning Single Family
Direction From “W Sahara Av” Turn South on “S Grand Canyon Dr”, R on “Terrace Green Av”. House on your L. Check out Zillow 3D Virtual Tour #2
Interior
Interior Features Bedroom on Main Level, Ceiling Fan(s), Primary Downstairs, Skylights, Window Treatments, Programmable Thermostat
Heating Central, Gas
Cooling Central Air, Electric, 2 Units
Flooring Carpet, Laminate
Fireplaces Number 2
Fireplaces Type Bedroom, Family Room, Gas
Furnishings Unfurnished
Fireplace Yes
Window Features Blinds,Double Pane Windows,Drapes,Skylight(s),Window Treatments
Appliance Built-In Electric Oven, Dryer, Dishwasher, Disposal, Gas Range, Microwave, Refrigerator, Washer
Laundry Cabinets, Gas Dryer Hookup, Main Level, Laundry Room, Sink
Exterior
Exterior Feature Deck, Patio, Private Yard
Parking Features Attached, Garage, Garage Door Opener, Inside Entrance, Private, Shelves
Garage Spaces 3.0
Fence Block, Full
Pool Heated, Pool/Spa Combo
Utilities Available Underground Utilities
Amenities Available Park
Water Access Desc Public
Roof Type Tile
Porch Covered, Deck, Patio
Garage Yes
Private Pool Yes
Building
Lot Description Back Yard, Front Yard, Sprinklers In Rear, Sprinklers In Front, < 1/4 Acre
Faces North
Story 2
Sewer Public Sewer
Water Public
Construction Status Resale,Very Good Condition
Schools
Elementary Schools Christensen, Mj, Christensen, Mj
Middle Schools Lawrence
High Schools Bonanza
Others
HOA Name The Lakes
HOA Fee Include Association Management,Maintenance Grounds
Senior Community No
Tax ID 163-07-314-011
Acceptable Financing Cash, Conventional, FHA, VA Loan
Green/Energy Cert Solar
Listing Terms Cash, Conventional, FHA, VA Loan
Financing Conventional
Read Less

Copyright 2025 of the Las Vegas REALTORS®. All rights reserved.
Bought with Patricia A. Morgan Shelter Realty, Inc
GET MORE INFORMATION




